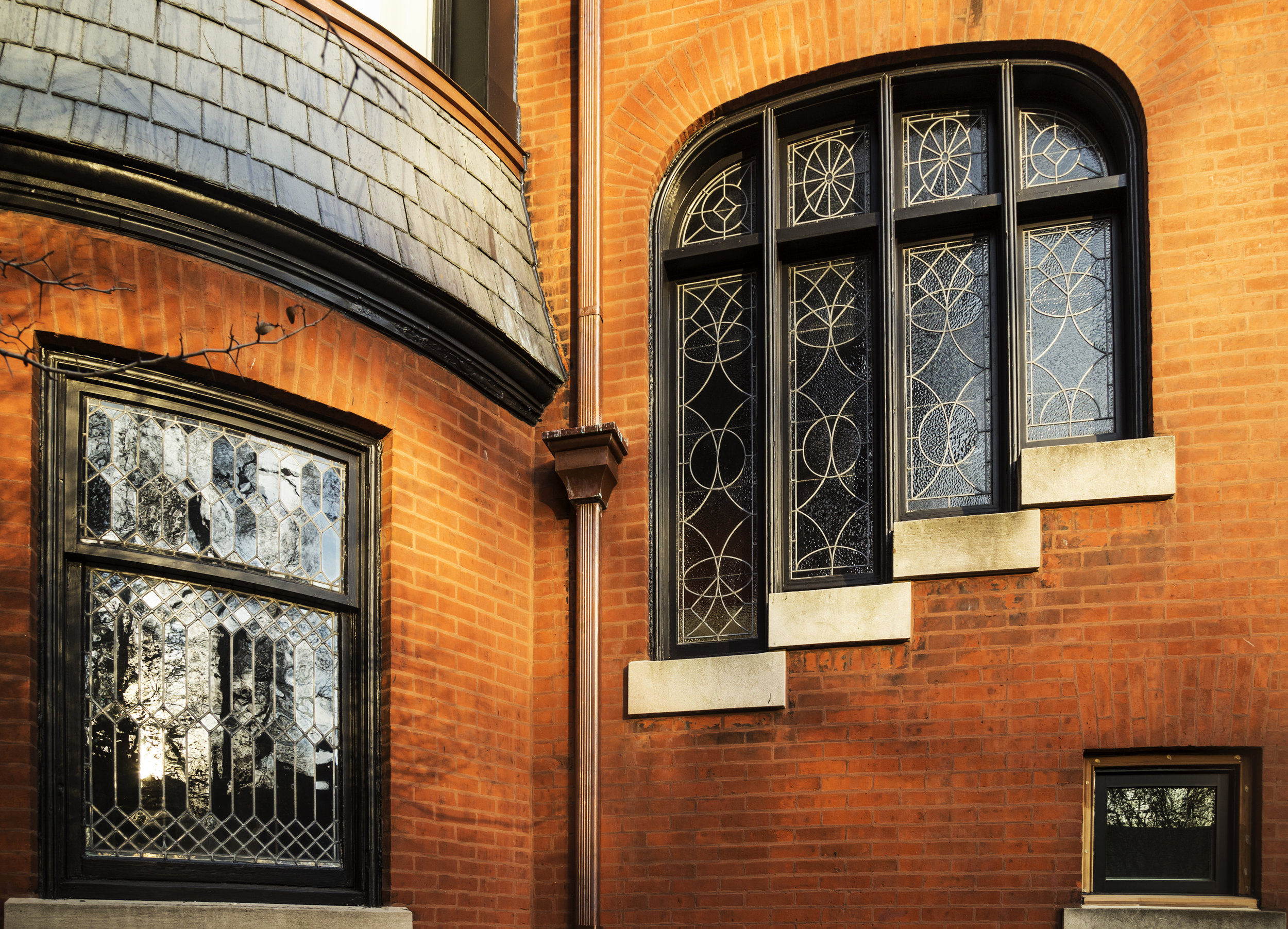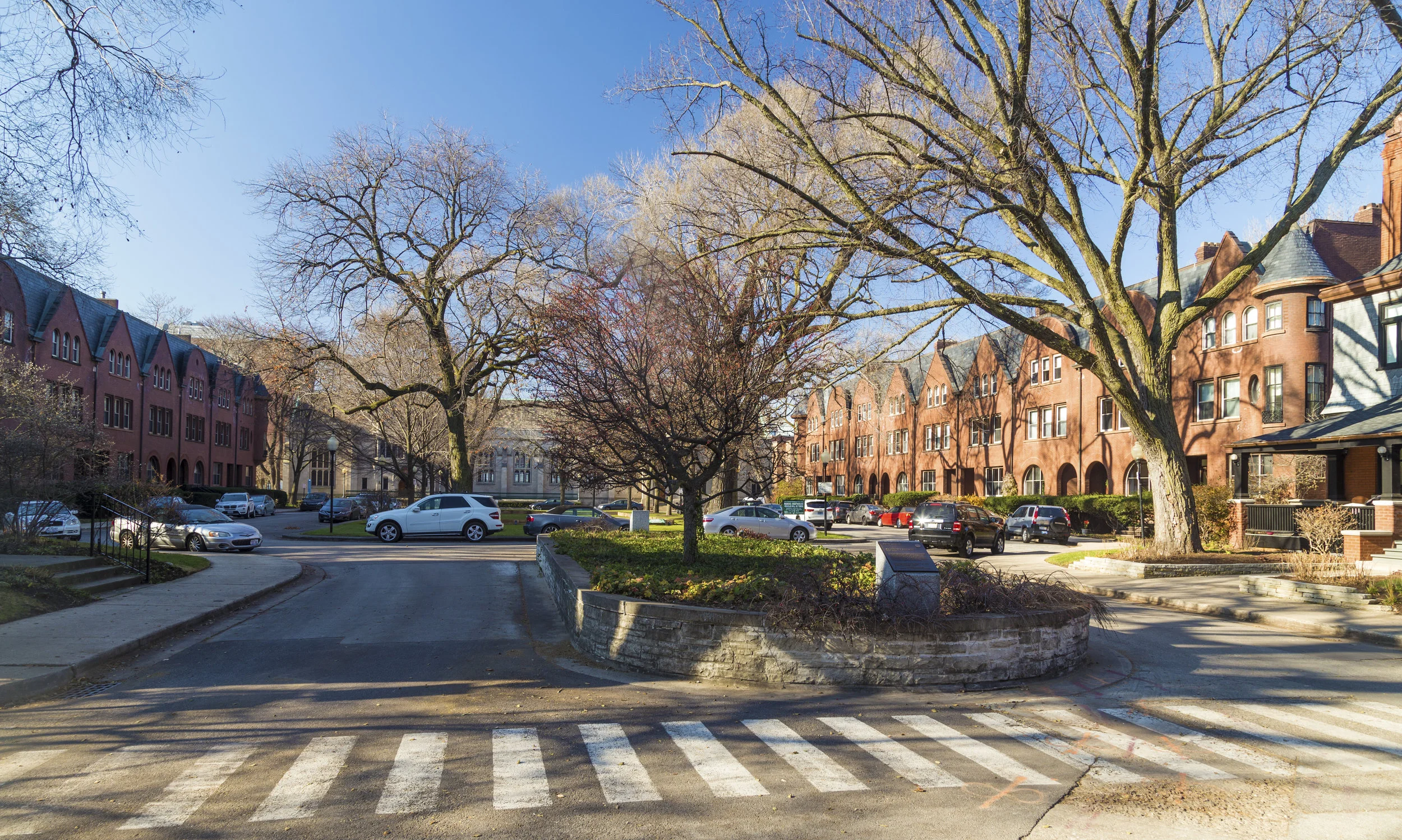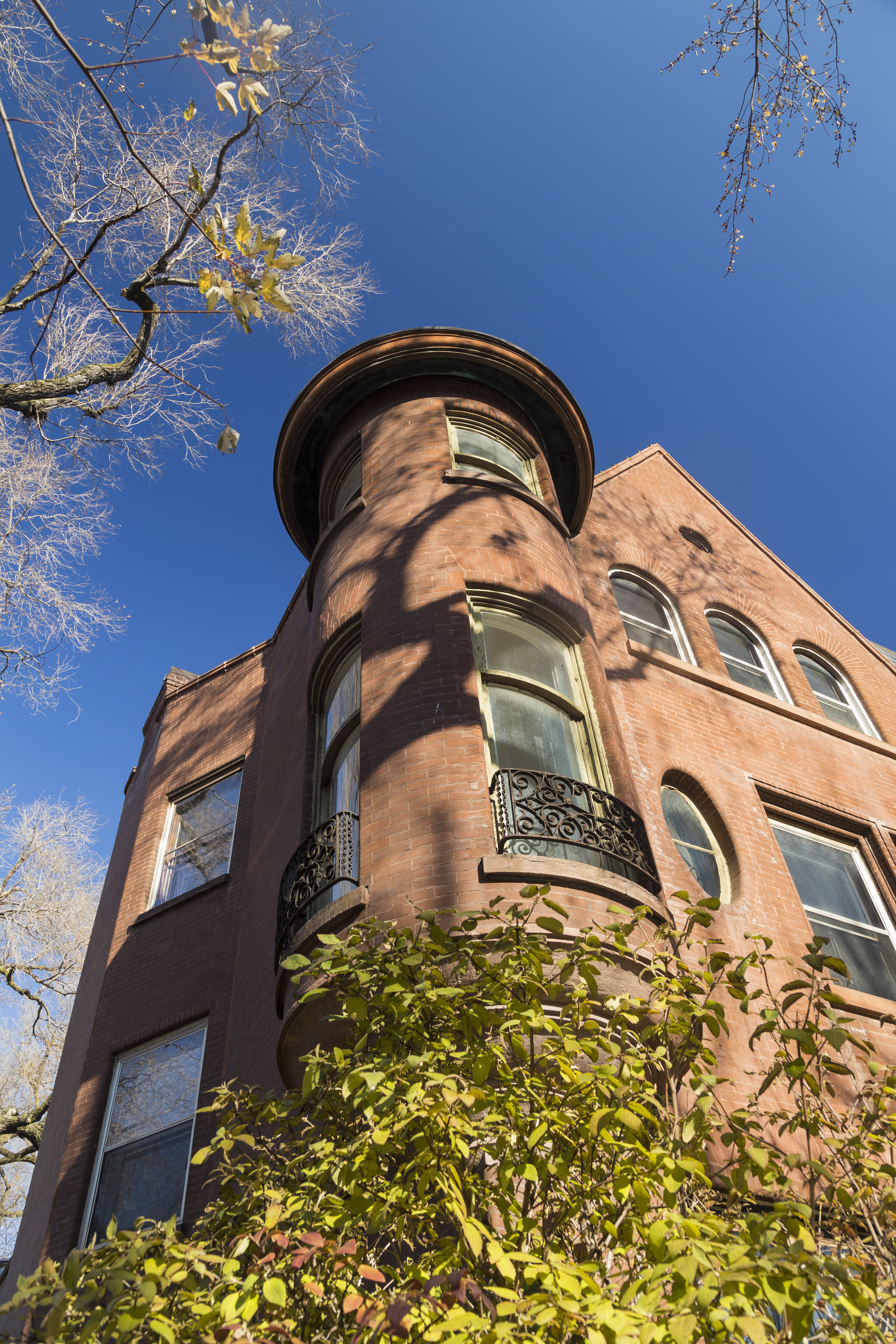Having survived a schism over slavery and eluded the flames of the Chicago fire by just a few blocks the McCormick Theological Seminary on the city's north side began to consider its future. Looking for a safe, but decent return on its endowment the seminary decided after a few false starts to build rental housing on 20 acres of empty land near Fullerton Avenue and Halsted Street donated by William Ogden and Joseph Sheffield. Constructed in stages, the first row houses went up on the eastern ends of the property on Belden and Fullerton Avenues in 1883.
Belden Avenue row houses
Fullerton Avenue row houses, eastern end
(Another series of row houses was constructed a few years earlier on Montana and Altgeld Streets, but the homes were later demolished).
The seminary was named after its patron, Cyrus Hall McCormick, a devout and old-school Presbyterian who made a fortune from his invention of a mechanical grain reaper. McCormick selected A.M.F. Colton & Son as the architect for the row house development. Colton had worked for McCormick previously on the design of several other buildings on the seminary campus.
For the row houses on Belden and Fullerton Colton elected to work in the fanciful Queen Anne style. This was a popular choice at the time as society was turning away from the formalism inherent in neo-classicism. The American version of Queen Anne homes often included gabled roofs, overhanging eaves, dormers and asymmetric facades, all of which are evident in the following photograph of the Belden row houses.
Compared to other Queen Anne homes, Colton opted for a more simplified look. He avoided the large front porches, columns, detailed spindle work, oriel and bay windows and painted balustrades common on other Queen Anne houses. Colton did, however, spike his design with fanciful brickwork, ornate hand railings and intricate leaded and stained-glass windows.
In 1884 Cyrus McCormick died, yet work on the row houses continued and was overseen by his wife, Nancy Fowler McCormick; a woman of keen business sense and a great appreciation for details. With the Fullerton and Belden row houses completed, Mrs. McCormick turned her attention to the remaining land in-between the two parcels. Here she envisioned two more rows of homes facing each other across a small private park reminiscent of a quintessential London square.
Chalmers Place row houses
While there may be some superficial semblance between the Belden/Fullerton row houses and the newer ones on the oval-shaped Chalmers Place, Colton actually opted for a more severe Romanesque Revival style. Romanesque Revival sprang from the design of medieval European churches. In selecting this style, Colton may have been influenced by the many Germans settling in the Lincoln Park neighborhood. These immigrants favored a version of Romanesque called Rundbogenstil or "round-arched style."
Colton not only incorporated round-arched windows, but he even rounded the brick work around the recessed entryways (recessed windows and doorways being another Romanesque element).
The most attention-grabbing Romanesque element Colton included in the Chalmers Place row houses was a set of four tourelles, one at each corner. A tourelle is a cone-roofed, circular turret that projects from the building rather than extending down to the ground. Most tourelles extend from a corbel base, e.g. a stepped-out stone support.
The entryway transoms in the Chalmers Place row houses display their current addresses, but also make reference to their original pre-1908 house numbers (in that year most Chicago neighborhoods moved away from a chaotic numbering scheme to a consistent method with buildings numbered beginning at Madison and State Streets).
Narrow, charming alleys run behind the Chalmers Place row houses separating them from the earlier homes constructed on Fullerton and Belden. Here, Mrs. McCormick worked with her designers to emulate the quaint garden mews commonplace in London.
The seminary struggled to attract qualified faculty. To help with recruitment, McCormick funded the construction of four stand-alone homes for professors at about the same time as the first row houses went up. Three of these houses along Halsted Street were demolished around 1940. A fifth house was built in 1889. Again, Colton was the architect.
The last of the original four professor houses sat on Belden Street for about 10 years until the seminary decided it needed the lot for a library. Rather than raze the home the seminary decided to move it backwards onto a vacant lot on the southeast corner of Chalmers Place. This home is the only McCormick District home not designed by Colton. The architect for this home was William Le Baron Jenney. If his name doesn't ring a bell, it should. Jenney is the father of the skyscraper. Three years after Jenney designed the home (see below) he completed the Home Insurance Building, the first tall building supported by a steel frame rather than its outer walls. This innovation allowed for taller and taller buildings and the development of the modern skyline.
In 1974 the seminary once again faced economic pressures and decided to move to Hyde Park and affiliate with other seminaries in that neighborhood. The row house renters formed the Seminary Townhouse Association and outbid developers to purchase the land and buildings. The bid was just $3M! To recognize and protect the homes, the City of Chicago created the McCormick Row House Historic District on May 4th, 1977.
Today the McCormick Row Houses sit adjacent to DePaul University. They remain a beautiful example of fin de siècle architecture and a hidden oasis in the Lincoln Park neighborhood. To discover the row house district for yourself check out the map below.








