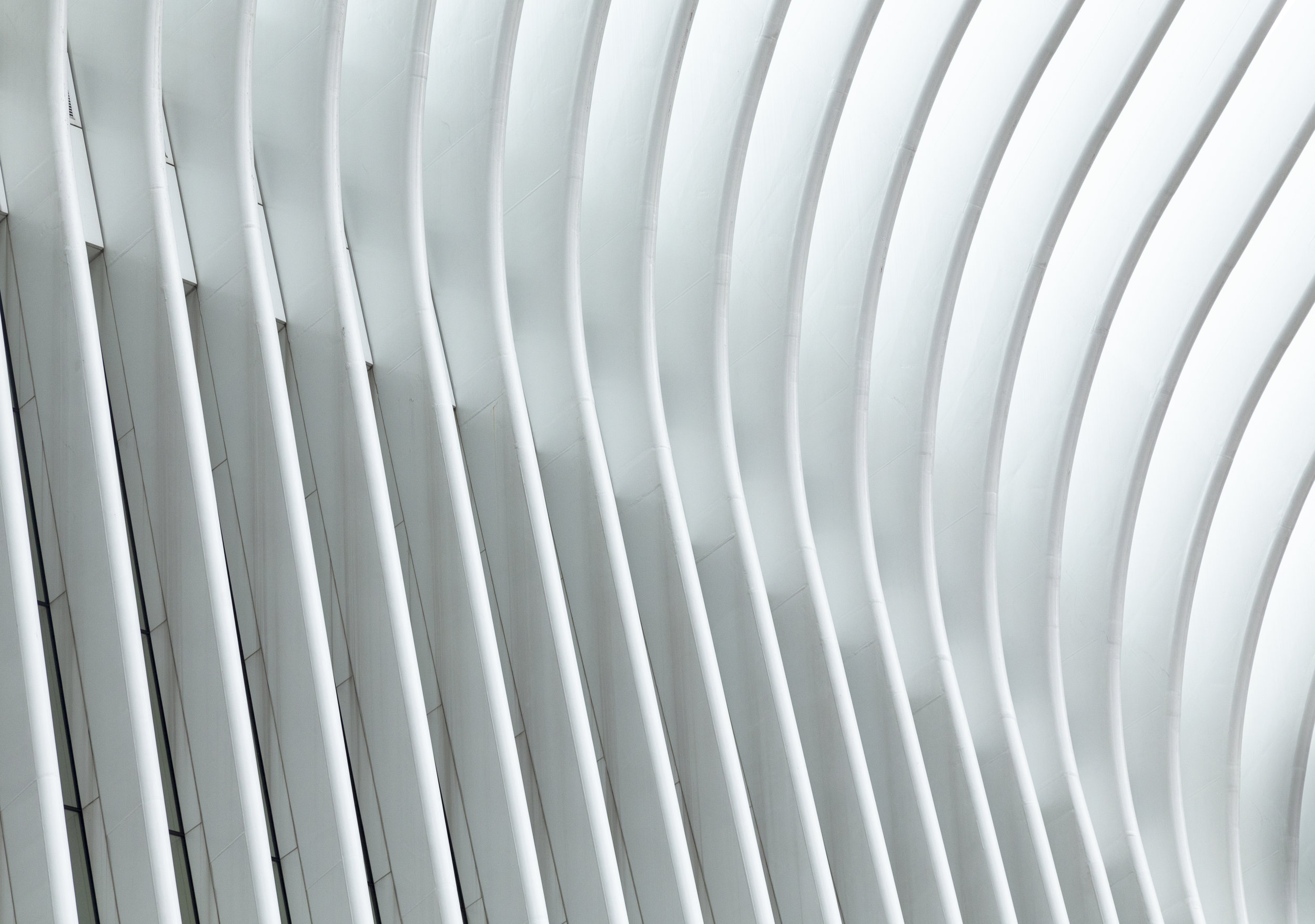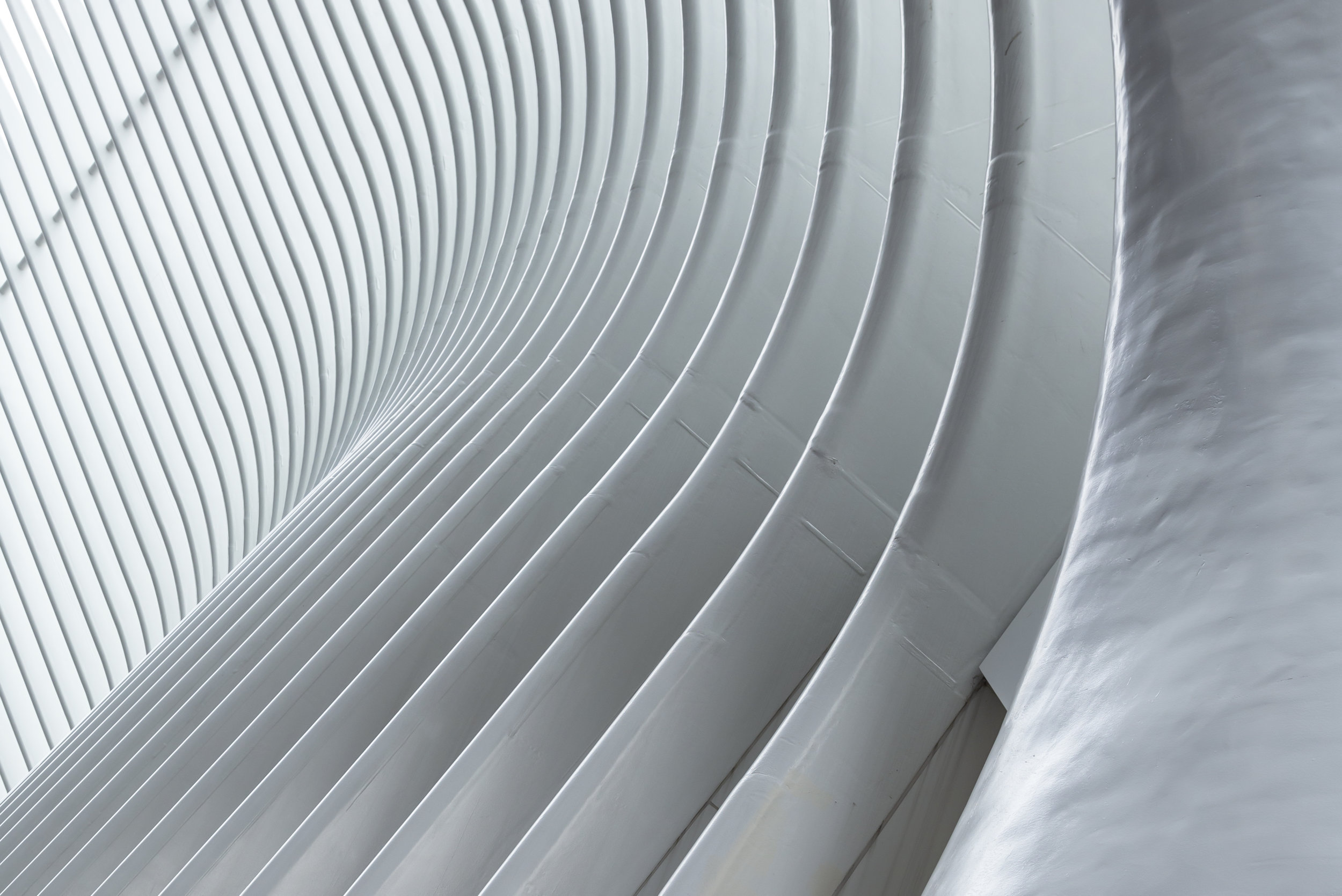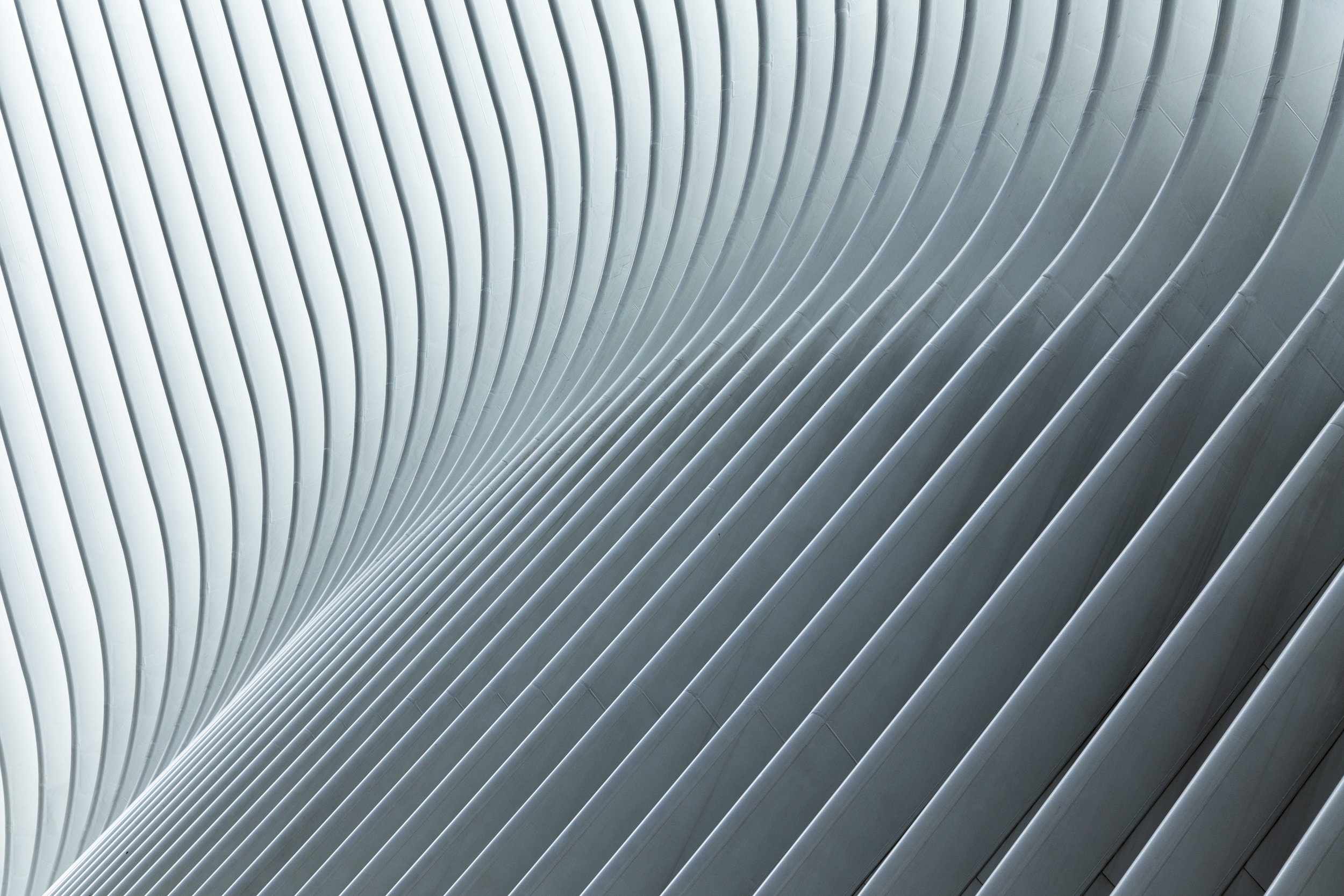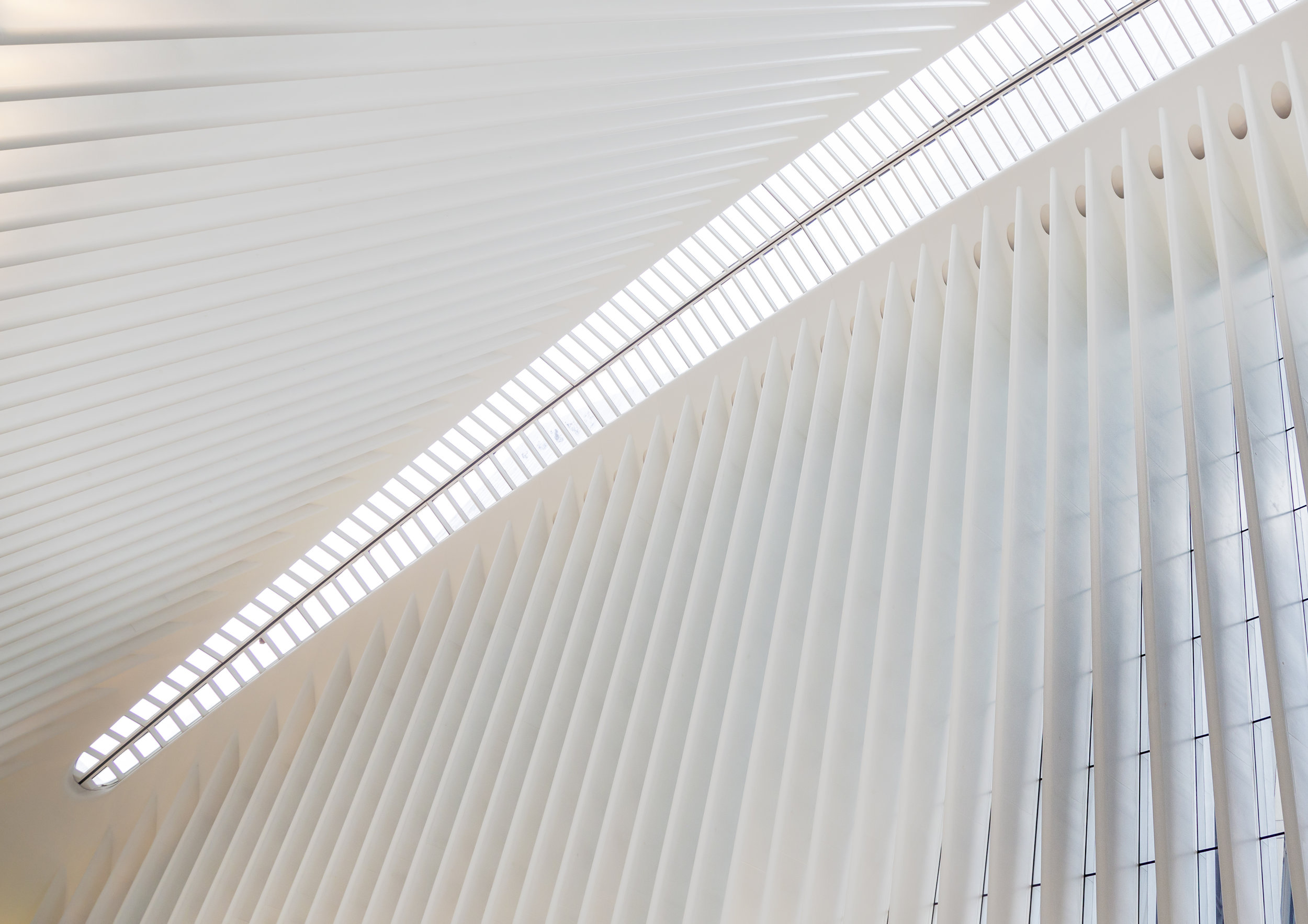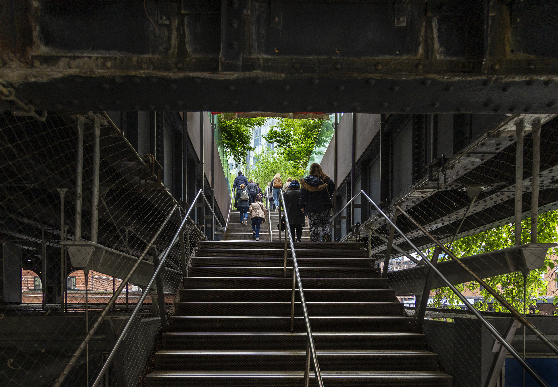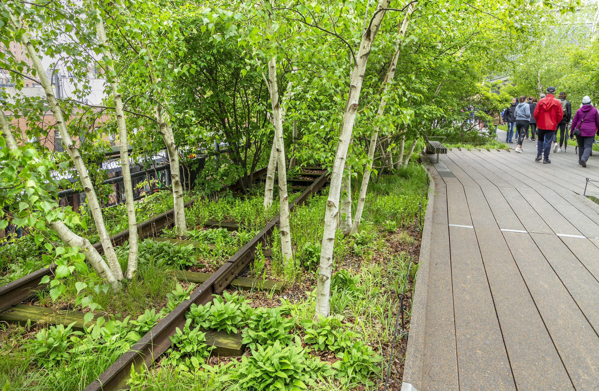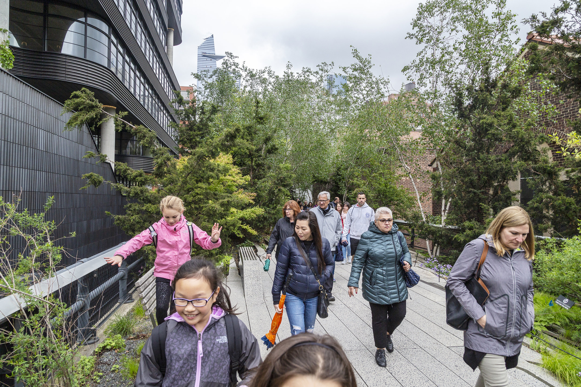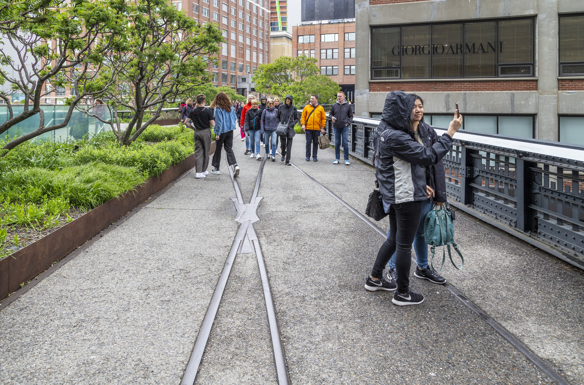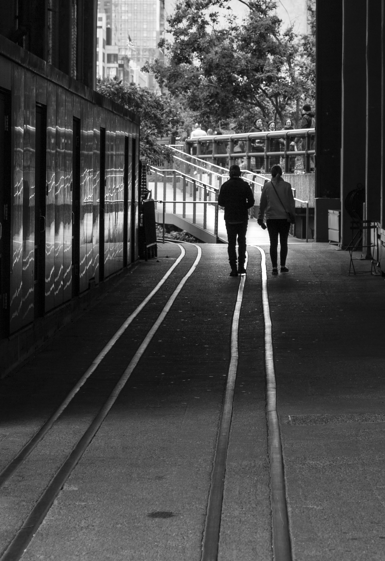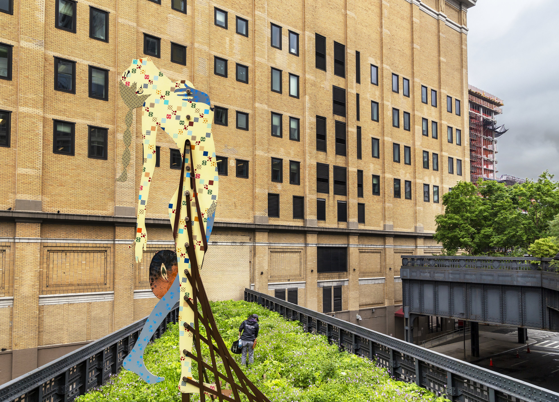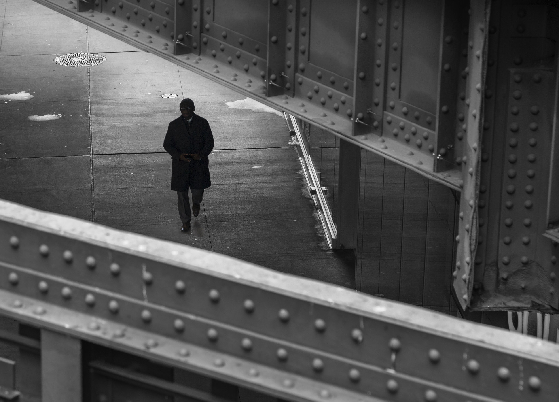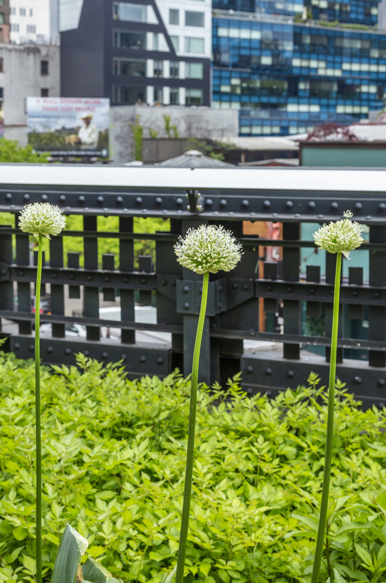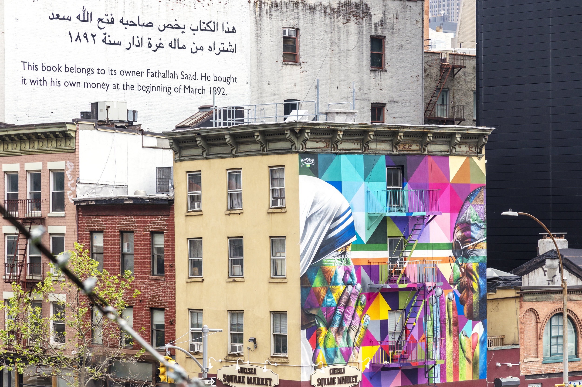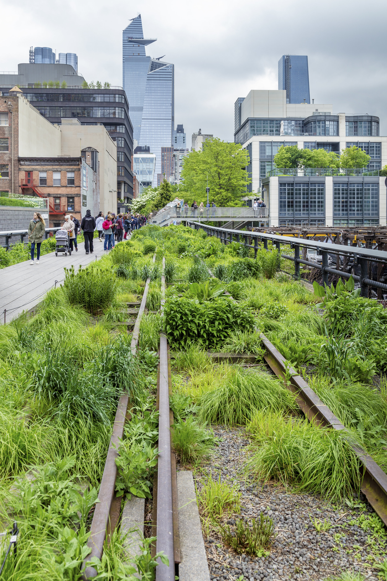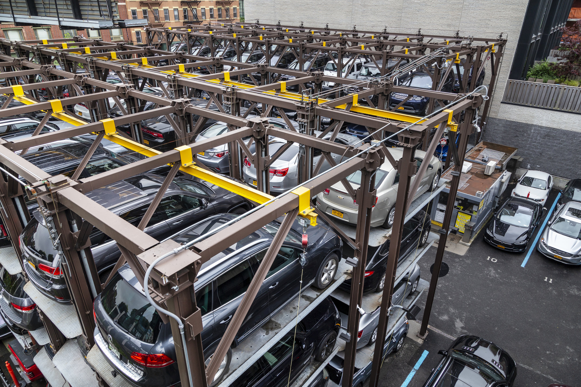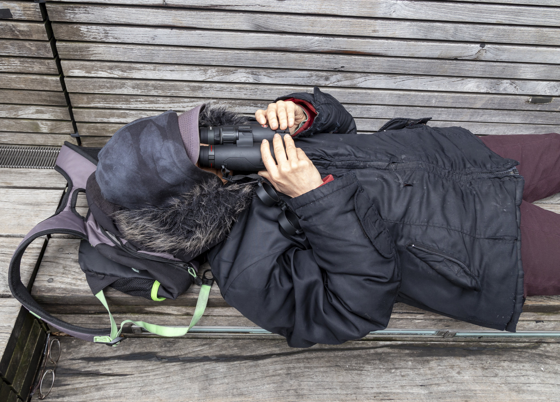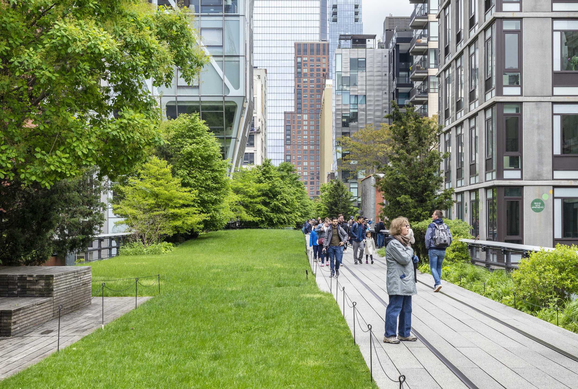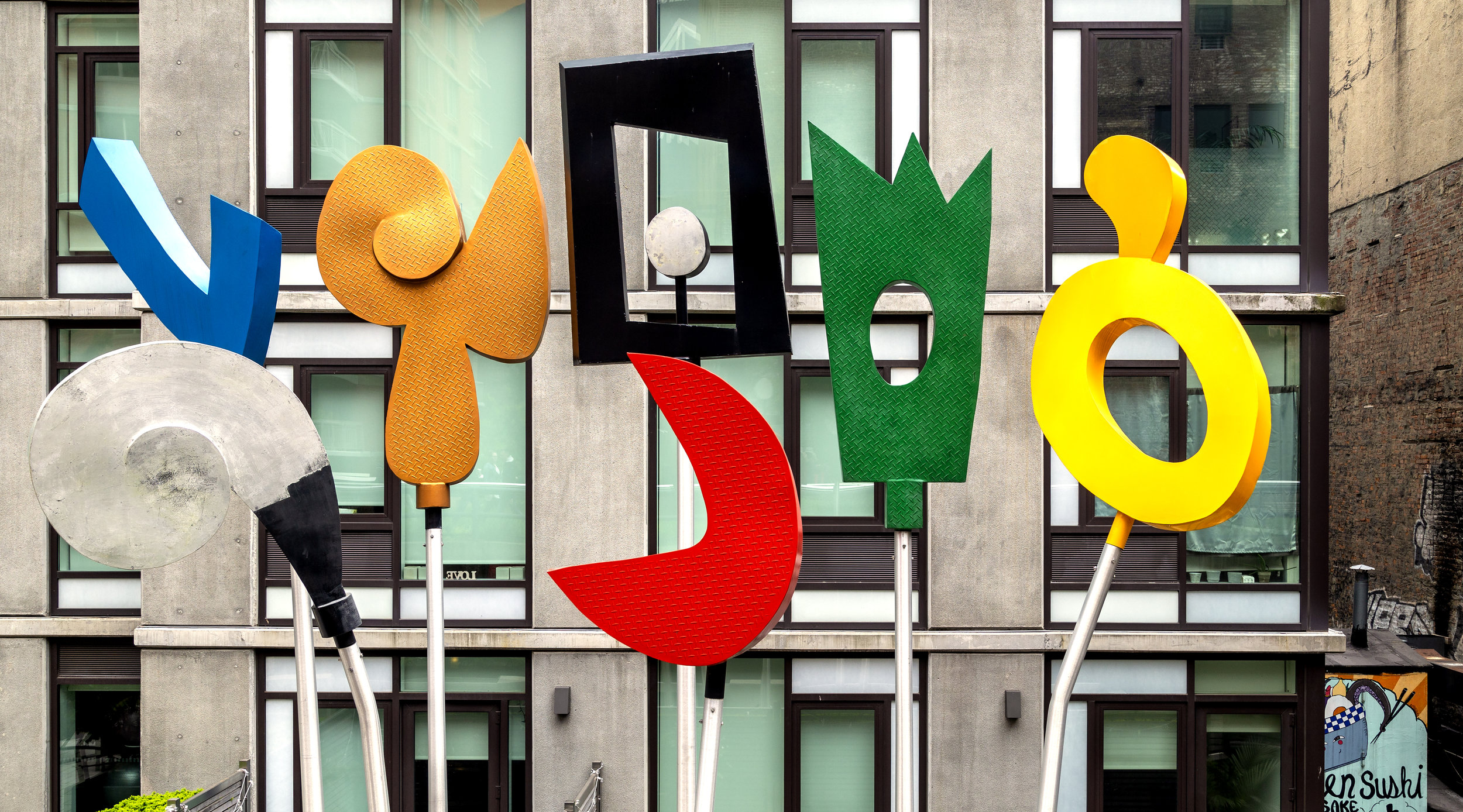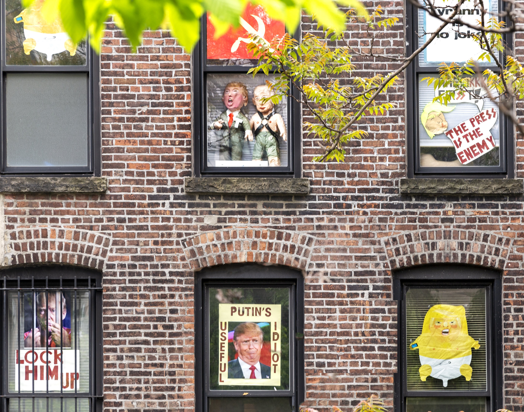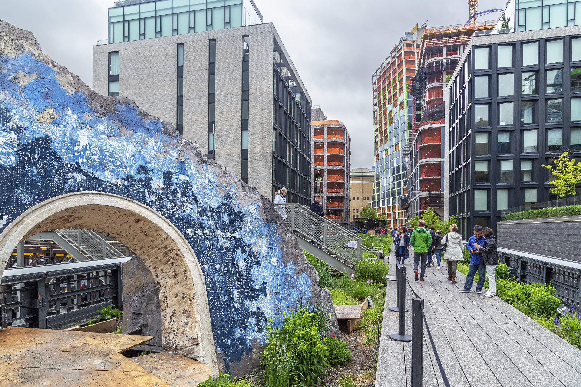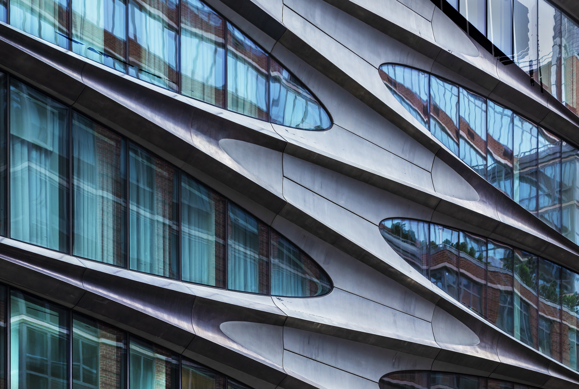With several free hours one day last week in New York City I decided to visit a handful of new and not-yet-completed modernist buildings on the city’s west side. Along the way I found many other buildings, people and areas of interest that grabbed my photographic interest. Early that morning I took the #1 subway train to Chambers Street and while walking the few blocks to the site of the World Trade Center I came across a row of typical New York townhouses.
Lower West Side
From previous visits I knew my initial destination, Santiago Calatrava’s 2016 transportation hub, The Oculus, was just a block or two away. Even so, turning the corner and coming across the building still made me stop and stare.
Santiago Calatrava’s transportation hub, The Oculus
The soaring, breathtaking and incredibly expensive Oculus provided countless photographic opportunities inside and out.
Commuters walk along the courtyard adjacent to The Occulus
The temptation to create abstract images from the organic white ribs of the building was too difficult to avoid. Whichever direction I looked seemed like a good photograph in waiting.
Sometimes it is difficult to remember that the building is not a mere piece of art, but actually serves a purpose. Below, commuters and tourists vie for space inside the transportation hub.
Commuters and tourists inside The Oculus
I probably could’ve spent my entire day photographing The Oculus, but I had several other buildings on my itinerary, so I had to pull myself away. My next stop was Herzog & de Meuron’s intriguing building at 56 Leonard Street. On the way there I stopped to ponder this old ghost sign in TriBeCa.
Reade Street and West Broadway
What was this old sign advertising? Paint? If so, what did the “paste” and “paper” and “push” have to do with paint? A bit of online sleuthing revealed that it was an alliterative advertisement for advertising! The sign was encouraging businesses to spend money on billboards. Push meant “sell.”
Looking up from here I spotted the 56 Leonard Street Building, affectionately called the Jenga Building due to it’s similarity to the game in which players have to stack and un-stack blocks.
56 Leonard Street in the Distance
As I zoomed in on the building I admired the engineering required to assemble the teetering tiers comprising each floor. However, the bland gray sky was not an appealing background, so when I returned home I actually used Photoshop to substitute a blue sky with some wispy cloud from a photo I’d taken months ago in Chicago.
56 Leonard Street
From here, my next planned stop was the Whitney Museum of American Art almost 2 miles north. I wouldn’t have minded walking there but I didn’t have that much time. So I jumped back on the #1 train heading uptown this time. After exiting the 14th Street Station I turned west into the city’s old meatpacking district. Not too much meatpacking there anymore, but lots of trendy shops, restaurants and bars . . . and some intriguing graffiti.
Voldemort Pouring Coffee in the Meatpacking District
Steps away, Renzo Piano’s 2015 Whitney Museum of American Art peeked out from around the corner.
Whitney Museum of American Art
I walked around the back of the building to look at the dramatic cantilevered entrance along Gansevoort Street. This is also where you can find the southernmost entrance to the High Line. The High Line is a marvelous example of urban re-use. Formerly an elevated freight train line opened in 1934, it served the meat packers, factories and warehouses that dotted the city’s west side. Today, it is a extraordinary urban park bringing nature, art and intriguing views to residents of a very crowded city.
Entrance to the High Line at Gansevoort Street
My next architectural goal was the late Zaha Hadid’s still-under-construction residential building at 520 West 28th Street. Walking up the High Line offered me a straight shot. Along the way I found wonderful scenes on and along the High Line.
While walking along the High Line I was amazed at the number of new buildings that had grown up around it. There were many cranes hovering above hinting at the continued pace of construction. I wondered where all the people with the money to live in these buildings were going to come from. I stopped to photograph one of these enticing structures which I later learned was 245 10th Avenue by Goshow Architects.
245 10th Avenue Building
At 28th Street I descended from the High Line and was disappointed to see all the construction equipment and materials still cluttering my view of Hadid’s not-yet-finished building. I walked around seeking some angles that would reveal Hadid’s futuristic design while hiding the construction detritus.
Looking to the west I became a bit worried about the possibility of rain. Luckily my next stop, the massive Hudson Yards development was a short 5 minute walk further north. Hudson Yards is the largest private real estate development in the United States by area covering about 28 acres and estimated to have a final cost of $20-25B!
The developers don’t expect to finish the project until 2025 which was evident from the various stages of construction I saw around the site. I agree with some of the criticism written about Hudson Yards — the development seems like a playground for the rich, disconnected from the surrounding city grit and grid. However, as a photographer I found many enticing elements. I particularly liked this one angle shown in the image below; it seemed like a piece of Russian modernist art from the 1950s.
Hudson Yards Mashup
Hudson Yards contains a number of unusual structures. One is called The Shed, designed by Diller Scofido + Renfro and collaborating architect Rockwell Group. It is um, I guess you’d call it a cultural center. It opened earlier this year, however I wasn’t able to look around inside. The building features a retractable roof made of a a highly lightweight and durable plastic known as ETFE. You can see an interesting animation of the building’s construction and use here - https://dsrny.com/project/the-shed. When the roof is closed, see below, it looks a bit like a whale or maybe a big indoor tennis facility.
The Shed
The other unusual structure here is a huge piece of climbable public art known as The Vessel. I was already biased against the structure because the developers had announced an incredibly onerous photography policy for anyone entering the structure. For that reason (and the darkening skies to the west) I did not enter The Vessel, but rather just walked around it taking photos.
As I exited the Hudson Yards area this colorful scene of the city caught my eye.
West Side, Mid-Town
My last planned stop was the pyramid-shaped VIA 57 West residential building at 625 West 57th Street designed by the Bjarke Ingels Group completed in 2016. However, shortly after taking the photo above the skies let loose with a torrent of rain. I needed to catch a train for the suburban wilds of New Jersey, so this became the end of my West Side Story . . . for now.



