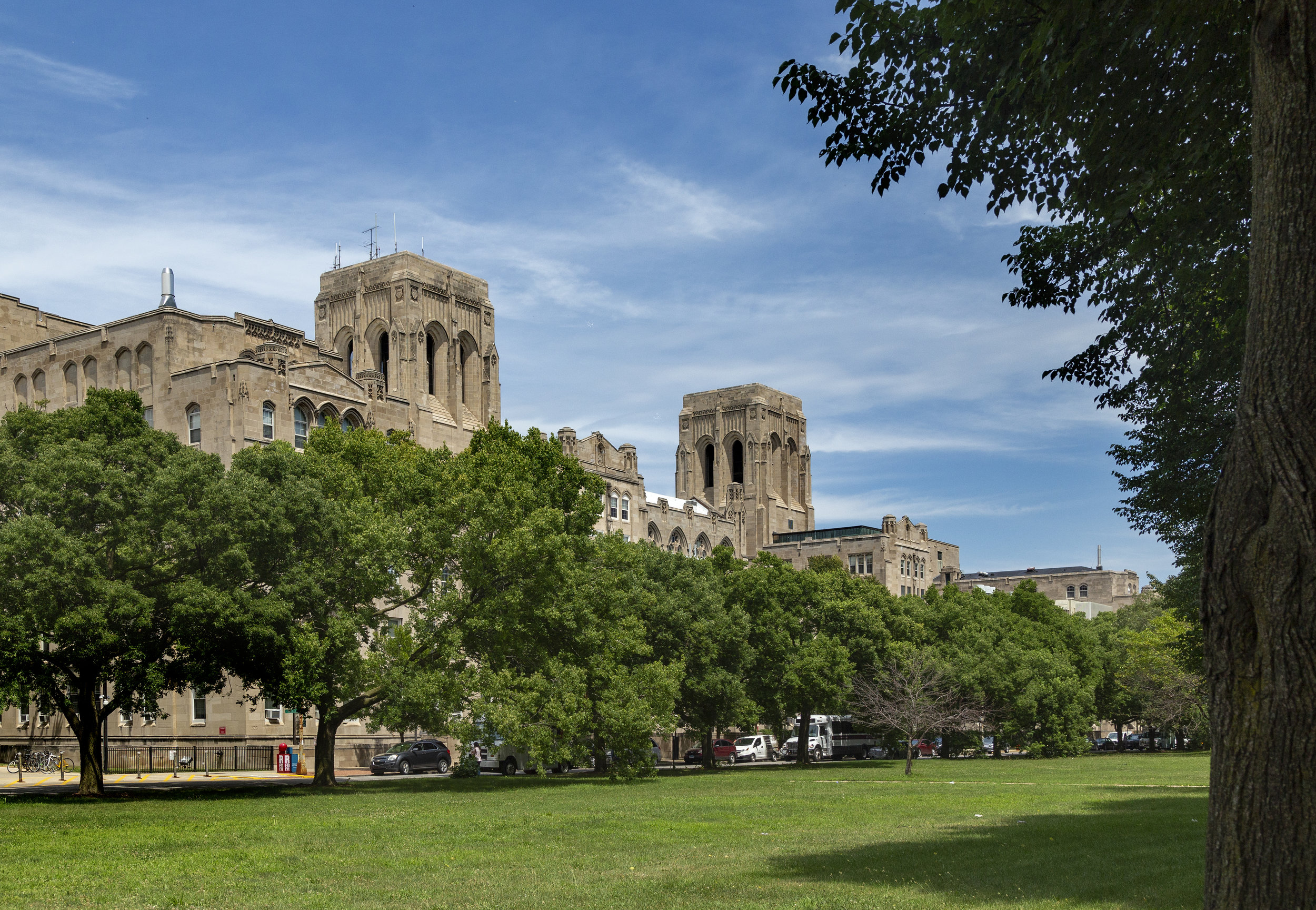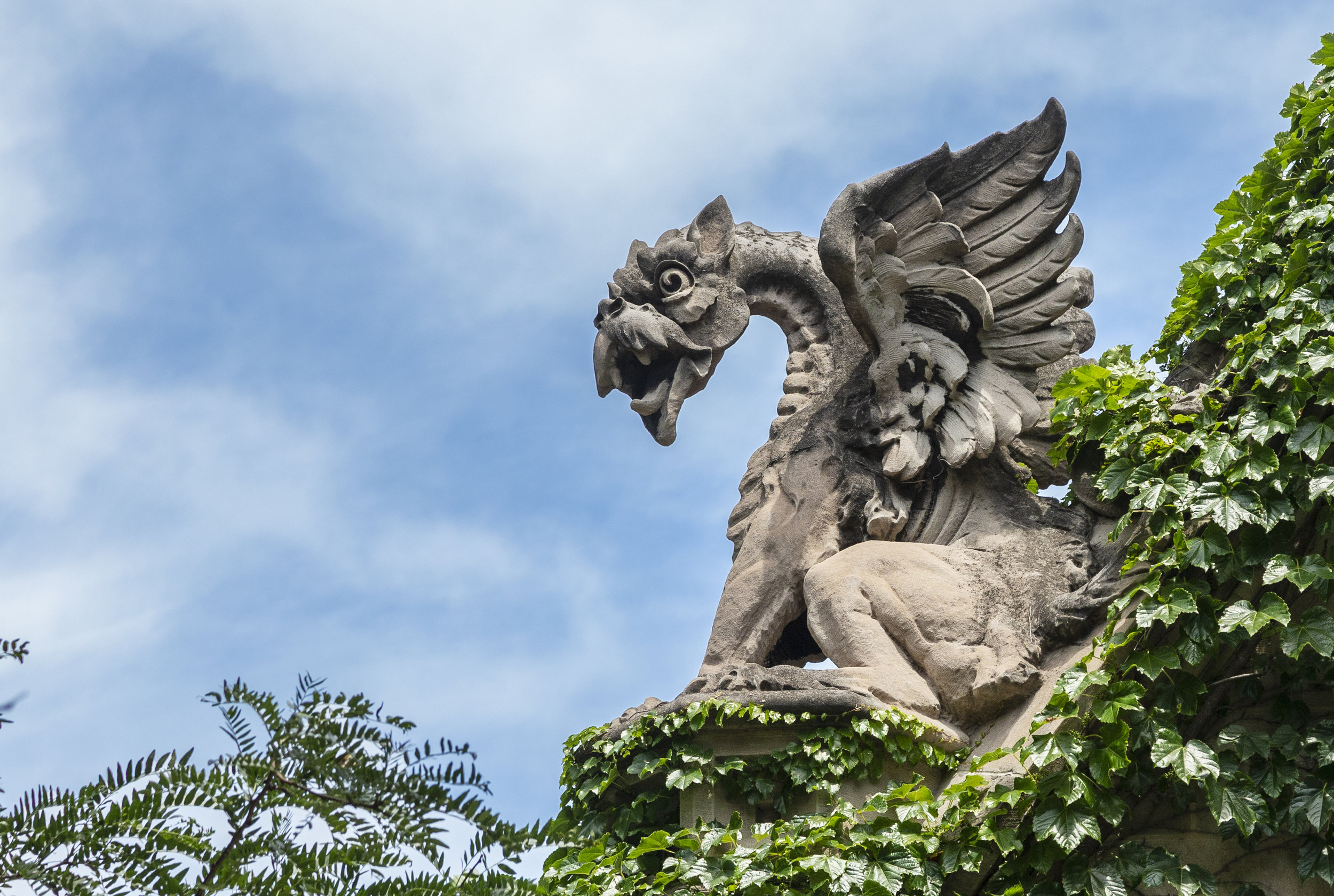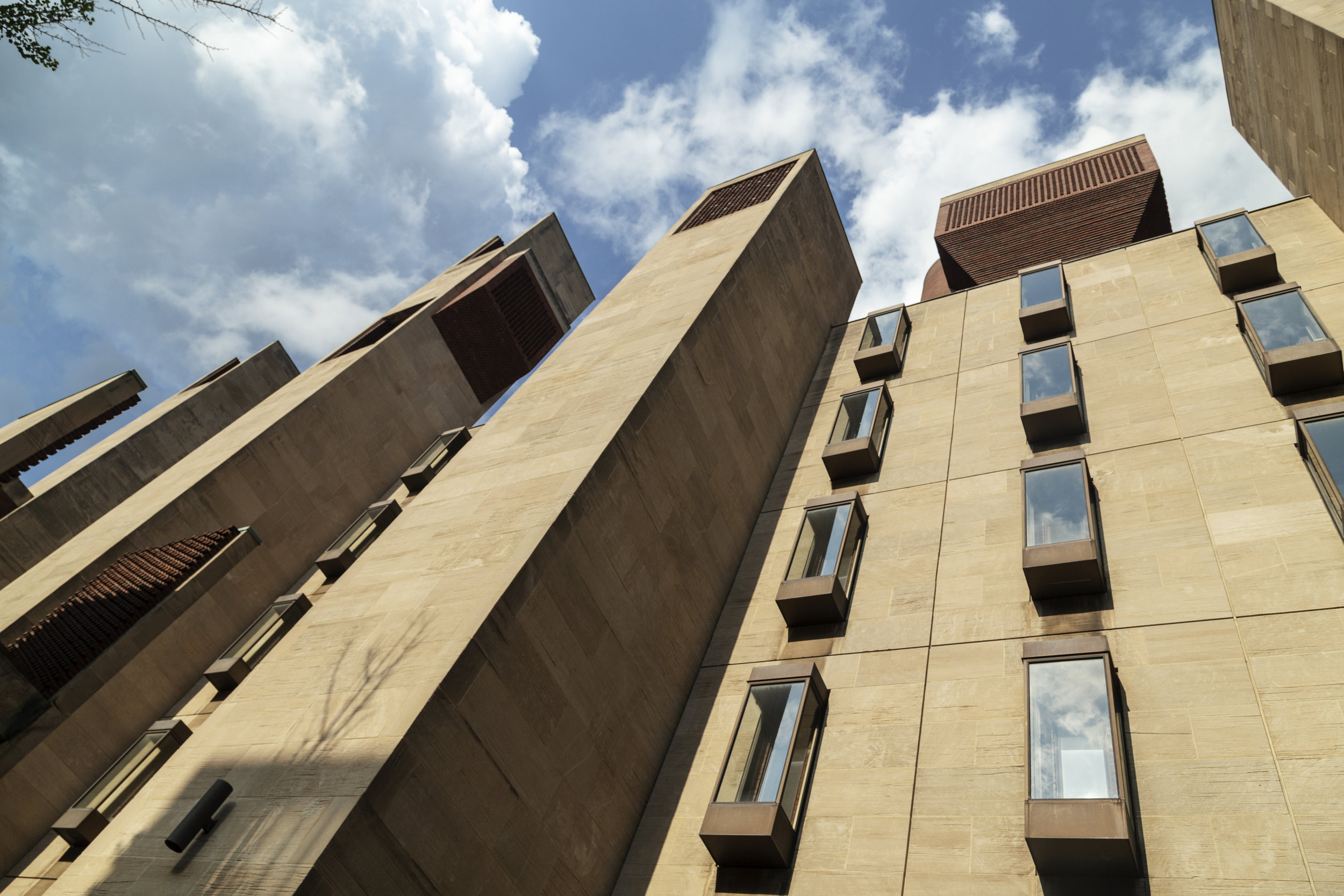Modern Architecture at the University of Chicago
The University of Chicago campus usually evokes visions of ivy-covered quadrangles and neo-gothic towers, many designed by the late-nineteenth century architect Henry Ives Cobb.
However, somewhat unnoticed, over the last 60 years the university reached out to a wide range of leading modernist architects to create a compelling portfolio of contemporary structures. As a north-sider my knowledge of the south side University of Chicago (U of C) campus was fairly limited. When I was a graduate student at Northwestern almost 40 years ago some of my undergraduate buddies from Georgetown landed at U of C and I drove down there for an occasional visit, party, basketball game or squash match. I also visited campus a few times when my company was recruiting newly-minted MBAs. Otherwise, I only passed by occasionally, so I fell into that ivy-covered, neo-gothic perception of the university.
Over the last year and a half I have unfortunately had to visit the University of Chicago Hospital on a recurring basis. Until recently I just wanted to see my oncologist and then immediately return home. However, lately I’ve been feeling better, and so on a recent summer day I decided to stick around and wander the campus with my camera in hand.
I always thought the U of C started at the Midway Plaisance, that narrow, mile-long strip of grass originally designed to connect Jackson Park to Washington Park.
The Midway Plaisance
However, I realized that the university had breached the Midway and constructed several buildings along E. 60th Street to the south.
My first stop was at the New Graduate Residence Hall, designed by Edward Durrell Stone in 1962. As I approached the building I immediately recognized it as a Durrell Stone design with visions of many of his other buildings – the Kennedy Center and the National Geographic Headquarters buildings, both in Washington, D.C.; the Standard Oil Building (Aon Center) in Chicago; and the General Motors Building in New York City – popping into my mind.
A short walk along E. 60th Street led me to the Laird Bell Law Quadrangle designed by Eero Saarinen and opened in 1960. At the center of this complex Saarinen placed the D’Angelo Law Library accented by a reflecting pool. The quadrangle buildings are the only Saarinen-designed buildings extant in Chicago. The library’s use of glass and strong vertical lines emphasize its modernist message. However, taken as a whole, the complex stretches out horizontally like a Midwestern pasture.
D'Angelo Law Library at the Laird Bell Law Quadrangle
Walking west from the quadrangle a few blocks I came across Ludwig Mies van der Rohe’s 1965 School of Social Service Administration (SSA) building. As far as campus buildings I always associated Mies with the S.R Crown Hall and all his other works at the Illinois Institute of Technology where he was the dean of the school of architecture. So, I was surprised to find one of his buildings on the U of C campus.
School of Social Security Administration by Mies van der Rohe
The SSA building is a classic Mies design, a low-slung minimalist black box wrapped in glass. It stands in stark contrast to the university's vertical Gothic towers north of the Midway.
I kept walking west on E. 60th Street with my eyes on a jumbled mass of geometric shapes that revealed itself as the Reva and David Logan Center for the Arts. Unlike Mies’ SSA building, the Center seems to pay some homage to the verticality of the university’s older Gothic towers. However, the architects, Tod Williams and Billie Tsien (who also designed the proposed Obama Library in nearby Jackson Park) clearly play in the post-modernist world with a mix of glass, concrete and multiple cantilevered projections.
Reva and David Logan Center for the Arts
After photographing the arts center from several angles I headed back north, across the Midway, towards the university hospital. Immediately adjacent to the DCAM center where I have my appointments, I came across the Comer Children’s Hospital. Like many of the modernist buildings on campus, the architects, Stanley Beaman & Sears of Atlanta, tried to pay homage to the gothic towers on campus. The building’s mélange of materials, shapes and colors are meant to appeal to the children who arrive as patients. In the image below, the reflective curtainwall of the hospital captures a hint of the adjacent Center for Care and Discovery.
Comer Children's Hospital and the Center for Care and Discovery
Completed in 2012, the Center for Care and Discovery by Rafael Viñoly Architects is huge, with 1.2M gross square feet. The architects used strong horizontal lines and occasional playful touches of color to mask the building’s massive bulk, but with only partial success.
Diagonally across from the Center for Discovery sits another massive medical building, the 330,000 square foot Gwen and Jules Knapp Center for Biomedical Discovery, a 10-story research facility. With their choice of materials and inclusion of a rooftop canopy the architects at Perkins and Will did a better job of making a huge building look light and airy.
The Knapp Center for Biomedical Discovery
I walked east along E. 58th Street leaving the hospital complex behind. Soon I noticed a series of buildings to my left and wandered through an opening into a plaza surrounded by a mix of modernist buildings. Later, I learned this was the North Science Quadrangle. Given my affinity for window reflections (see my Windows Gallery) I stopped to photograph a reflection of the Donnelley Biological Sciences Learning Center (Stubbins Associates, Inc., 1994) in the curtainwall of the William Eckhardt Research Center (HOK, 2015).
William Eckhardt Research Center, North Science Quadrangle
I popped out of the quadrangle through an opening on the far side and crossed Ellis Avenue where I found myself facing Henry Moore’s 1966 sculpture “Nuclear Energy” which marks the spot where physicist Enrico Fermi created the first controlled nuclear chain reaction in his lab beneath the bleachers of the university’s Stagg Field in 1942.
Nuclear Energy sculpture by Henry Moore and Max Palevsky Residential Commons
The bleachers and stadium are gone, but Moore’s mushroom cloud-shaped sculpture now serves as an accent to the Joe and Rika Mansueto Library to the south and the Max Palevsky Residential Commons to the north. I could hardly miss the striking domed presence of the Mansueto Library. Designed by the Chicago architectural firm of Murphy/Jahn in 2011 the building looks like a biosphere experiment in some southwestern desert.
The Joe and Rika Mansueto Library, Exterior
Mexican architect Ricardo Legorrreta combined a Latin preference for basic geometric shapes and bold colors in his 2001 design for the Max Palevsky Residential Commons. Like many of the other modernist architects working on U of C buildings he tried to evoke the university’s Gothic towers in his building.
As I wandered back to the Mansueto Library I of course wondered if I could gain entrance to the building to look at the interior. Walking around the building I saw that there was no direct entrance to the dome; I would have to head down to E. 57th Street, turn left and try to gain entry through the attached Joseph Regenstein Library. The Regenstein was my first of several encounters with Brutalist architecture on campus. I immediately flashed back to my undergraduate days at Georgetown where I spent many hours in the Brutalist-styled Lauinger Library.
The raw, seriousness of the short-lived Brutalist movement often emerged in the form of massive concrete or brick fortress-like government or educational structures. At the U of C I found Brutalist buildings such as the the Regeinstein Library (below, left), the Hinds Laboratory (middle) and the Cummings Life Science Center (right).
The Regenstein Library was designed by the powerhouse Chicago firm of Skidmore, Owings and Merrill in 1970 and sits like a raw hunk of concrete that was thrust up onto the campus by some underground seismic event. In the lobby I learned that entrance to the Regenstein and Mansueto libraries was restricted to students and faculty. I pleaded my case with the student guard and she helpfully suggested that I walk around the corner and request a pass to the Special Collections room which was open to the public. After that, she said, no one would notice where else I wandered in the library. So, that’s how I managed to get into the Mansueto library where I made the following photograph.
The Joe and Rika Mansueto Library, Interior
Beyond the daring architectural design of the domed reading room, the Mansueto library is noteworthy for its automated storage and retrieval system where robotic cranes use a bar code system to fetch library materials from over 3.5M potential volumes in an underground vault.
To the north I noticed some interesting architectural masts atop another modernist building and decided to head in that direction. To get there I had to first continue east on E. 57th Street passing many of the university’s iconic ivy-covered Gothic buildings. I turned north on University Avenue, past the Henry Crown Field House (Holabird & Root, 1931) where I played squash thirty-eight years earlier and then, to my surprise, I came across three soaring, modernist buildings centered around a common green comprised of various walkways, gardens and courtyards. Unknowingly I had stumbled across the recently-completed North Residential Commons, designed by Jeanne Gang and her Studio Gang team in 2016.
In addition to student housing, the Commons include several dining facilities, retail locations and other amenities. The Studio Gang team used unusually-shaped, pre-cast concrete panels and other decorative devices to create asymmetrical patterns somewhat reminiscent of the balconies on Gang-designed Aqua Tower in the River East neighborhood of downtown Chicago.
On my northwest quest to find the building with the structural masts I walked past the Smart Museum of Art and then finally spied my target, which turned out to be the Gerald Ratner Athletics Center designed by César Pelli whose other Chicago commissions have included the Theater Center at DePaul University, the WinTrust Arena and the Wolf Point East skyscraper.
The Gerald Ratner Athletics Center
To support the vast, open interior of the athletic center Pelli conceived of a system using cables, counterweights and the masts I had spied from afar. Pelli also designed the adjacent parking structure from which I took the image above.
After a couple of hours of walking on a fairly warm day I was ready to head back to my car for the drive home to Lincoln Park. On the way, however, I had to make two more stops. First, I paused to look at Valerio Dewalt Train Associates' Gordon Parks Arts Hall, another campus modernist interpretation of the university's traditional neo-gothic towers.
Gordon Parks Arts Center
Next door to the arts center is the Charles M. Harper Center, home of the university’s Booth School of Business. My ulterior motive in walking over to the Harper Center was to compare it to Frank Lloyd Wright’s 1910 Frederick C. Robie House which sits directly across E. 58th Street from the Harper Center. The Harper Center (2004) is another Rafael Viñoly-designed campus building and Vinoly clearly was inspired by the horizontal, Prairie School lines of the Robie House across the street.
The Charles M. Harper Center
At this point I was exhausted and hungry. Luckily I ran across several food trucks lining Ellis Avenue. So, I decided to end this modernist ramble across the U of C campus with a "Big Wang!"




















