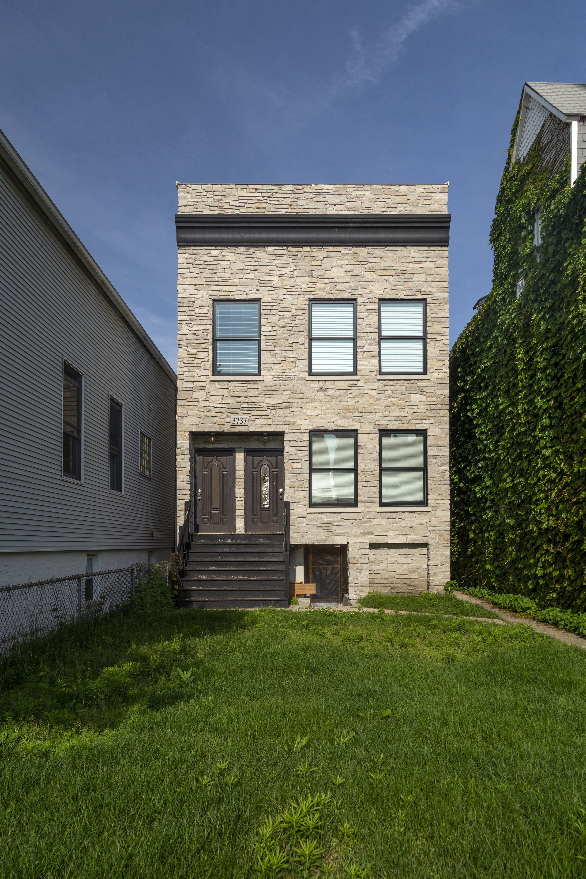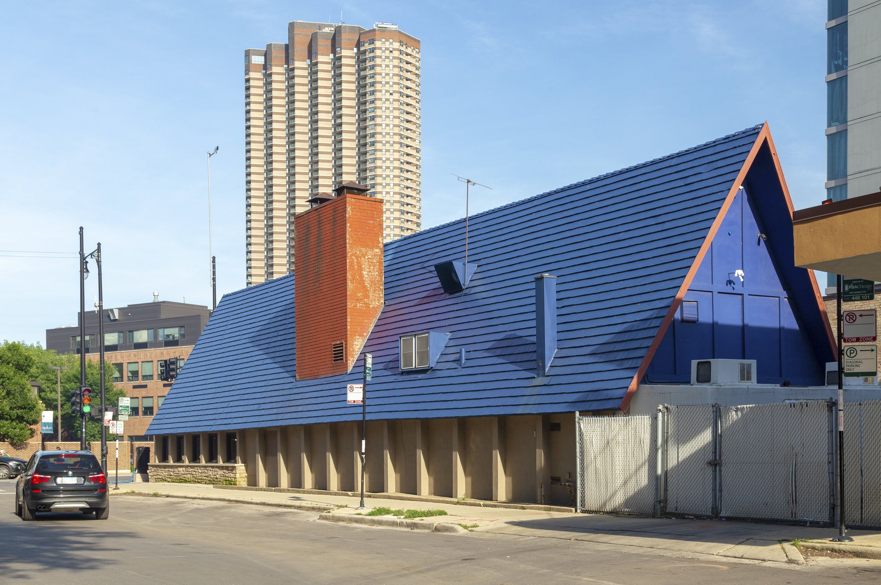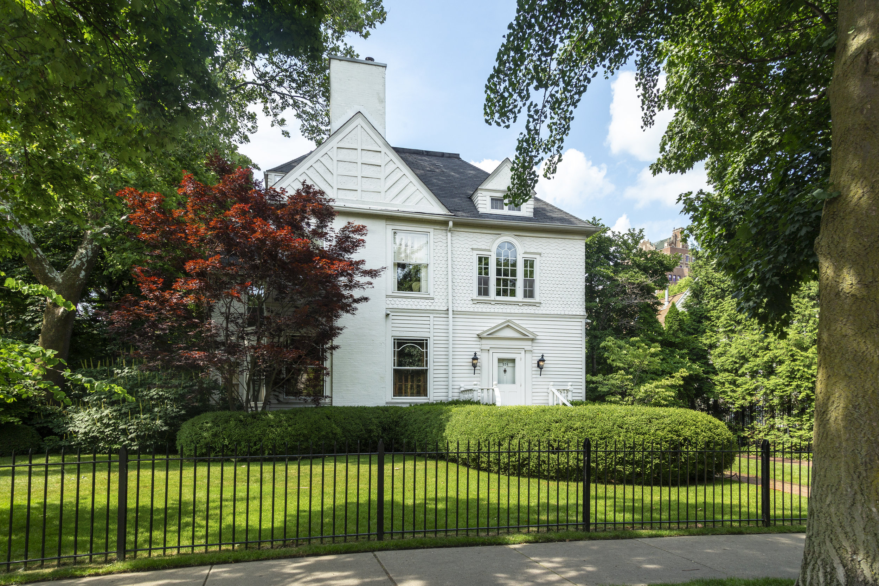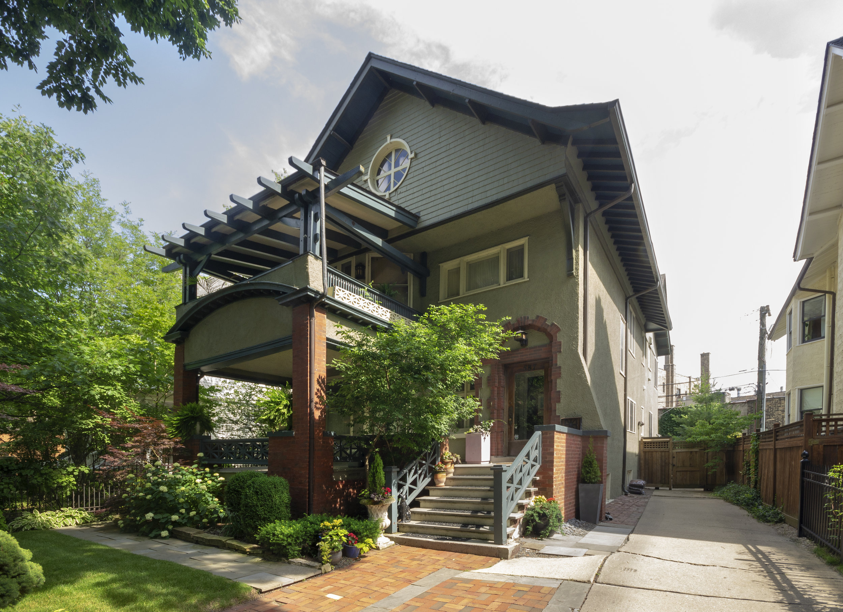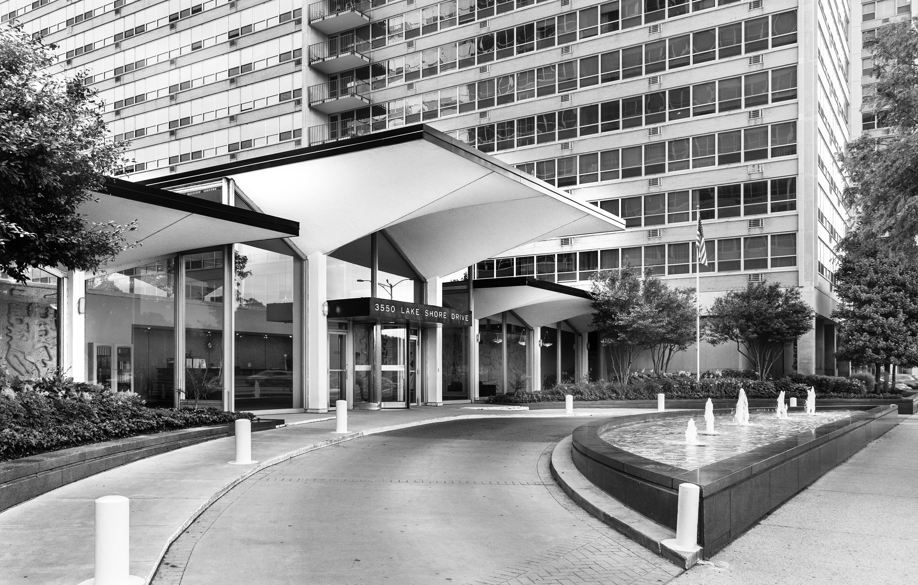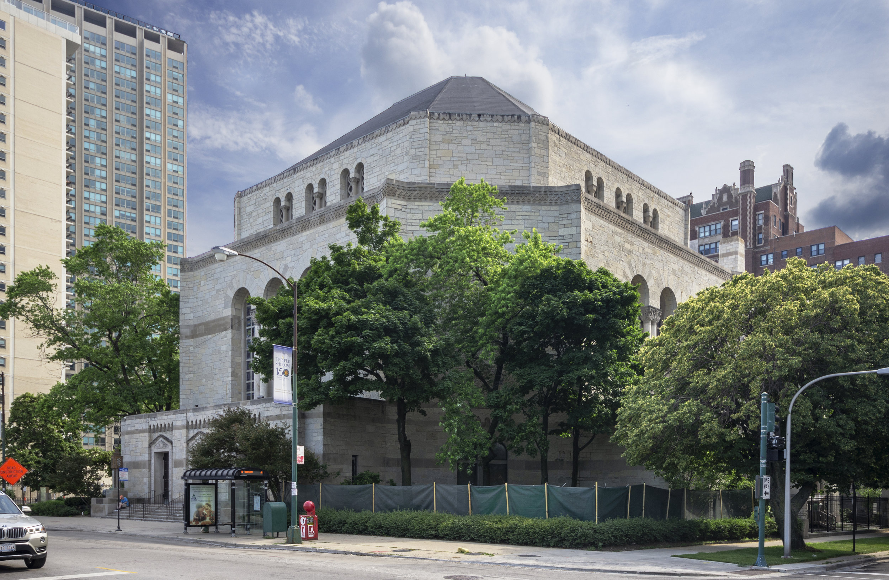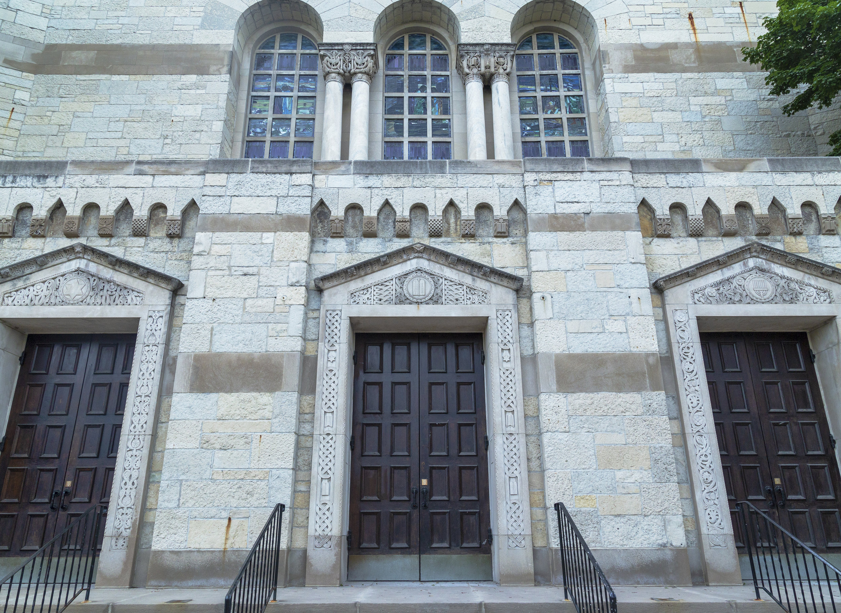Every so often my friend David Harmantas and I pick a Chicago neighborhood to visit. We walk around, sometimes aimlessly and sometimes with guide book in hand; always trying to sense the local vibe and find something interesting to photograph. A little while ago I suggested to Dave that we meet up in Wrigleyville. Even though it's only 4 stops north on the 'L' for me I hadn't been up there in awhile.
Getting off at the Addison 'L' stop the first thing you notice of course is Wrigley Field (original construction completed in 1914).
The Ron Santo statue outside the "friendly confines"
Before I even had a chance for a first glance I felt a tap on my shoulder. Dave had been on the same 'L' train coming up from his law internship downtown and had caught up to me just after exiting the station.
I had heard all about the renovations inside and outside the stadium and wanted to take a look at the changes. The Cubs were playing out of town the day we visited and I didn't have a source for tickets anyway, so we wandered around the exterior of the park. Without the game-day crowd the area around the stadium was much emptier than my previous visits. But, the changes were plain to see. Gone were the ramshackle, two-story sports bars (much nicer versions still abound), the scuzzy fast-food restaurants and the forlorn parking lots. In their place was, well, suburbia or at least a more sanitized version of the city.
A mixed-use, luxury apartment and upscale retail development was under construction on Addison across from the stadium. The stylish, new Hotel Zachary replaced a McDonald's and parking lot on the west side of Clark Street. On the other side of the street where another parking lot used to sit, a women and her baby enjoyed the new plaza with its playful water feature.
The new plaza outside Wrigley Field on Clark Street.
Without much to see around the stadium I suggested we head towards Alta Vista Terrace, an historic rowhouse district nearby. On the way there we stopped at the Chicago firehouse at 1052 W. Waveland Avenue, the home of engine company 78. Karen Kruse wrote a great book about the history of company 78, A Chicago Firehouse: Stories of Wrigleyville’s Engine 78. The firehouse building was designed by (or at least the design was overseen by) Charles W. Kallal, the Chicago city architect in 1894. (Kallal is also most notably associated with the Mayfair Pumping Station which many of you may know as the large building visible from the Kennedy Expressway at Wilson Avenue).
Wrigleyville Fire Station, 1052 W. Waveland Avenue
As we continued our trek towards Alta Vista Terrace I stopped to ponder a house with an interesting stone facade on Seminary Avenue (built in 1894). Why was it set back so far from its neighbors? I noted a gap in the addresses so I assumed this building was a coach house and the front house had been demolished.
House, 3735 N. Seminary Avenue
After a couple more minutes of walking we arrived at Alta Vista Terrace. I had visited the one-block long street, the first residential district in Chicago to be designated a landmark, a few years ago but without my camera. So, I was eager to return. The street was the last housing development of Samuel Eberly Gross, one of the most prolific home builders in Chicago at the end of the nineteenth century. Although Gross marketed his developments to immigrants and working class people he was inspired to build Alta Vista Terrace after admiring row houses he had seen during a trip to London.
Alta Vista Terrace looking south.
Designed by various architects and built between 1900 -1904, a curious aspect of the development is that each home has an almost exact duplicate diagonally across the street. So the house on the southeast corner is mirrored by the house down the road on the northwest corner and so on. Only the two houses exactly mid-block face their duplicates.
While each pair of homes is unique many have lovely, somewhat similar arched doorways. (Note: click on any photo to enlarge it).
As you can see above (and below) many of the transoms are decorated with beautiful stained glass windows.
Stained glass transom on Alta Vista Terrace
I was reluctant to leave Alta Vista Terrace, but Dave's guidebook said we had a lot more to see in Wrigleyville and the adjacent neighborhood of East Lake View. As we approached Sheffield Avenue, the eastern border of Wrigleyville, we were jarred out of the serenity of Alta Vista Terrace and back into the urban energy of Chicago. We came across the elevated tracks of the Red Line and an area of retail shops and large apartment buildings, many with classic turn-of-the-century architectural details.
A few steps further along we encountered Gill Park, a nondescript Chicago Park District facility with a field house and some playing fields bordered by large apartment buildings and off-putting concrete walls.
Dreaming of the World Cup, Gill Park, East Lake View
Dave, always planning ahead, pulled out his guide book which told us there was an interesting church south on Broadway. So, we headed in that direction. This part of the street is very commercial and Dave and I found a mish mash of urban oddities to photograph, including an old IHOP restaurant, an odd construction sign and a new building that turned out to be something called the Open Arms United Worship Center.
Further down Broadway we found the promised house of worship, the Lake View Presbyterian Church. The shingle-sided 1888 church is notable for its architect, John Wellborn Root (a collaborator with Daniel Burnham). The church's wooden construction escaped Chicago's ban on building with wood (remember that little problem Chicago had with fire?) because Lake View was a separate township until it was controversially incorporated by Chicago one year later.
Lake View Presbyterian Church
After photographing the church we headed east towards the lake and stumbled across (okay, we followed the guide book again) another one of Chicago's 59 landmark districts - Hawthorne Place. I've probably visited about a third of these districts, but I love coming across new ones. Hawthorne Place was developed by three brothers, John, George and Benjamin McConnell the sons of an Irish immigrant, Edward McConnell, a wholesale grocer turned land speculator who was an acquaintance of Abraham Lincoln.
Edward lived in various parts of the city, but eventually moved his family to Lake View in the 1870s as several small villages began to grow in this once-agricultural area north of what was then the Chicago city boundary. The three brothers acquired the Hawthorne Place lots in 1883 and began building large homes set back from the street. Walking down this street today you might think you were in Winnetka or another well-heeled north-shore community rather than cheek-by-jowl Chicago.
The houses on the street include one at 574 W. Hawthorne designed in 1884 by Daniel Burnham and the aforementioned John Wellborn Root for George Marshall, the president of a very successful stationery company. Other homes on the street include the Nicholas J. Sheridan house at 587 and the home of one of the McConnell brothers (John) at 546.
Further east we encountered a very nice lady that owned the H. N. Hudson House, an enormous 10,000 square foot home at 538 W. Hawthorne designed by William Augustus Otis and Edwin H. Clark. Dave and I talked with her for a half hour discussing her home, the neighborhood and local history. Allegedly Al Capone was a frequent visitor to the house in the 1920s. Also, the previous owner built an in-ground pool for his son, an aspiring high-school swimmer. When the city outlawed outdoor pools the owner built a pool house around it. The home has a beautiful side yard too.
Hawthorne Place ends at Lake Shore Drive and this was almost the end of our visit. However, Dave and I decided to make two more stops. The first was at 3550 N. Lake Shore Drive to visit a mid-modern, 27-floor condominium building by Loewenberg & Loewenberg.
Our last stop was at the Temple Sholom, a Byzantine- and Moorish-Revival style building with initial designs by students at the School of Architecture at Armour Institute (now IIT). The 1926 building is home to one of Chicago's oldest Reform Jewish congregations, founded in 1867.
On the way back to the 'L' station I stopped to admire a heart-shaped window design sandwiched between two address marks.
After this long walk through the north side of the city we decided to stop at a sports bar for some beers and burgers before parting ways. We were wastin' away again in Wrigleyville.

